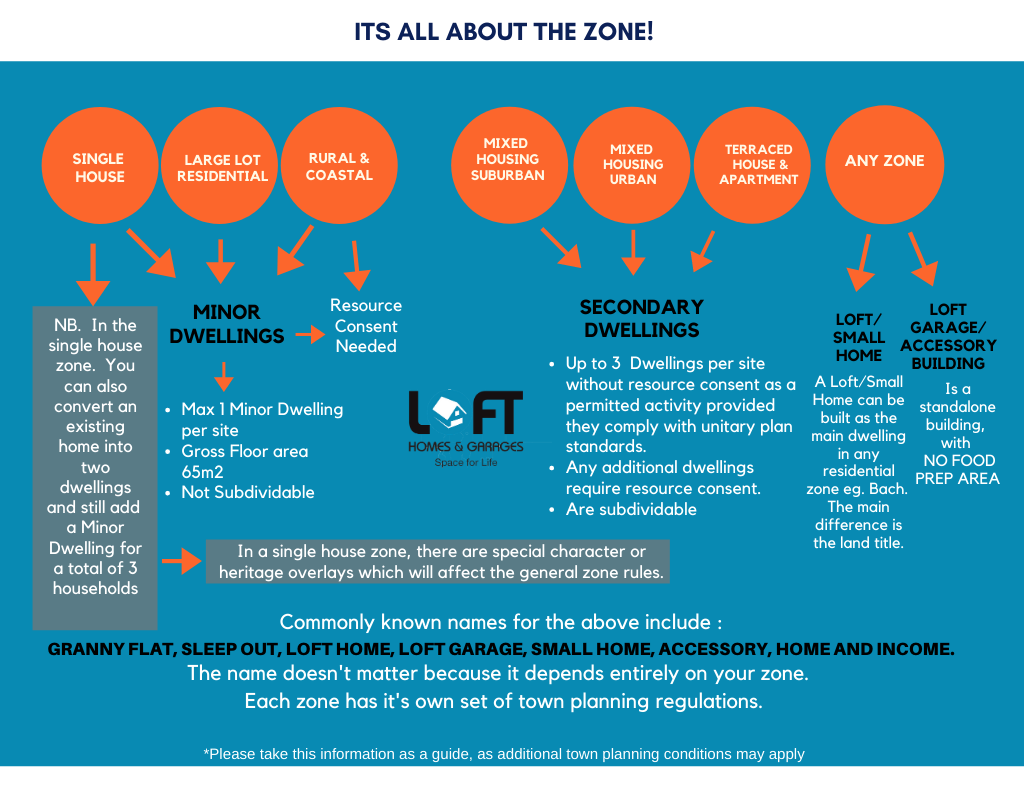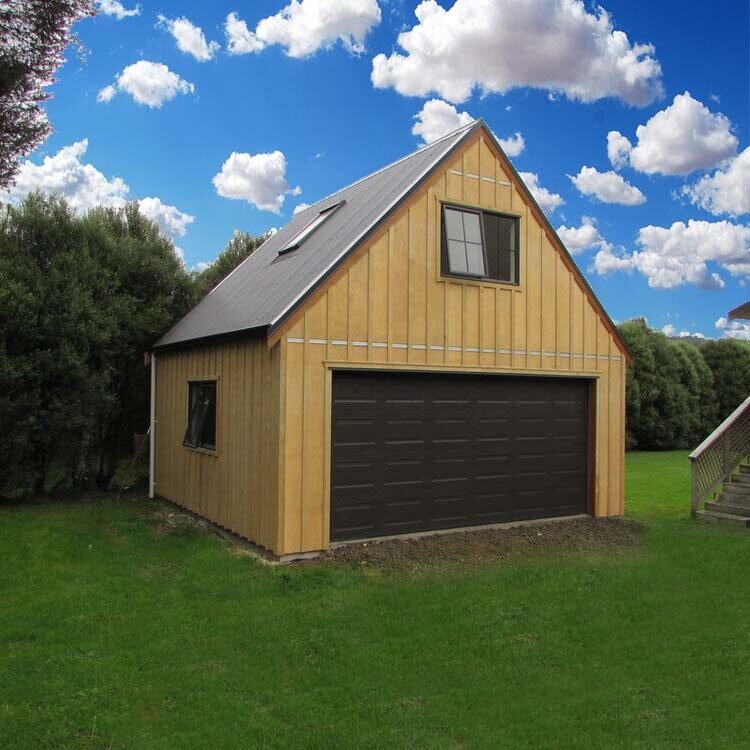products OVervIEW
At Loft Homes and Garages, we receive enquiries for; Minor Dwellings, Granny Flats, Home and Incomes, Loft Homes, Small homes, Loft Garages, Secondary Dwellings, Sleep Outs, Bach’s, Accessory buildings etc. Whats important to understand is the term doesn't actually matter. This is because what you can build depends entirely on the zoning, plus each zone has it’s own set of town planning rules and overlay controls.
what you can build depends entirely on your zoning
Granny flats, Home and Incomes, Sleepouts etc are commonly requested however these are not actually referred to in the Auckland Unitary Plan although their practical functions are well covered. Contact us for clarification.
The Auckland Unitary plan is divided into six main planning zones (Single House, Mixed House Suburban, Mixed House Urban, Terraced House & apartment, Large lot Residential, Rural & Coastal )
MINOR DWELLINGS (or minor household units MHU’s) can only be built in the following zones;
Single House
Large Lot Residential
Rural & Coastal
They cannot be sub divided and have a maximum size of 65m2 but no minimum.
SECONDARY DWELLINGS can only be built in the following zones;
Mixed House Suburban,
Mixed House Urban
Terraced House & Apartment zones.
Secondary dwellings are homes in every sense and have the same planning regulations as any standard house build. They are sub dividable (assuming designed to comply) and have a minimum floor size of 30m2 and no maximum size. In these zones you are allowed to build up to 3 Dwellings in total without resource consent. Depending on the site specifics there may be options to build significantly more dwellings with planning compliance and resource consent. This type of intensive development is most prevalent in the terraced house and apartment zone.
SMALL HOMES
A custom designed Small Home can be built as the main dwelling on any residential zone. Our custom homes are ideally suited for tight difficult sites where space is at a premium. These are the same as our secondary dwellings but being the main dwelling, can be built on any residential section.
LOFT GARAGES/ACCESSORY BUILDINGS
Loft garages are standalone buildings which can be used for extra accommodation, work areas and/or recreational spaces. They are able to have bathrooms but no food preparation areas are allowed. These can be built in any zones with planning permission.
Each zone has a substantial number of planning regulations and further overlay controls that determine what is allowed, and which impact costs. It can get complicated, but this is the area we work in everyday so let us help with some obligation free advice.
MINOR
DWELLINGS
secondARY dwellingS/small homes
loft garageS
& accessory buildings





