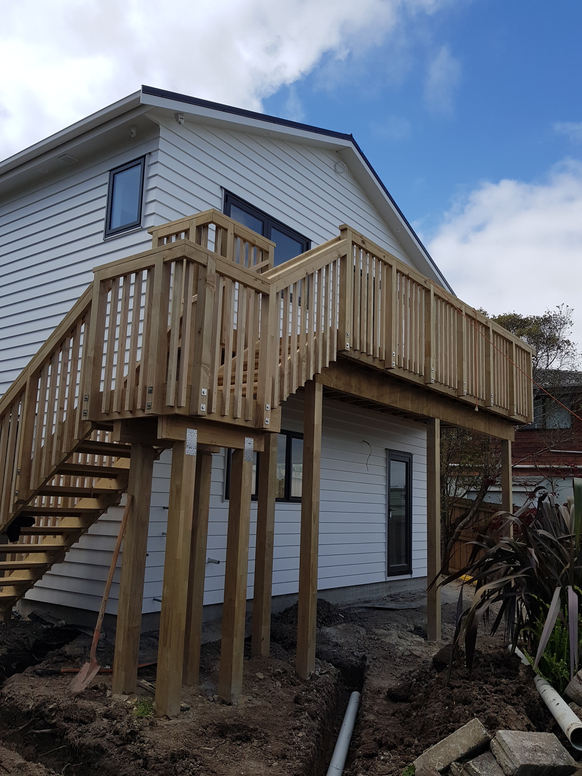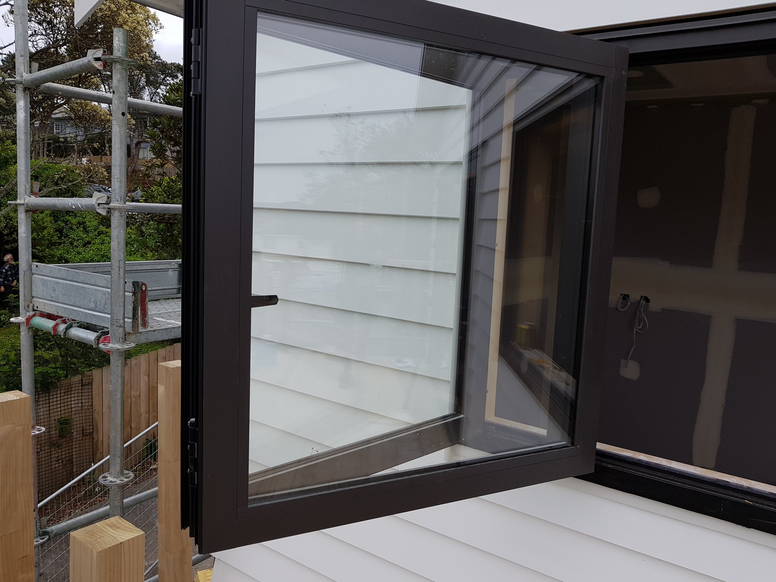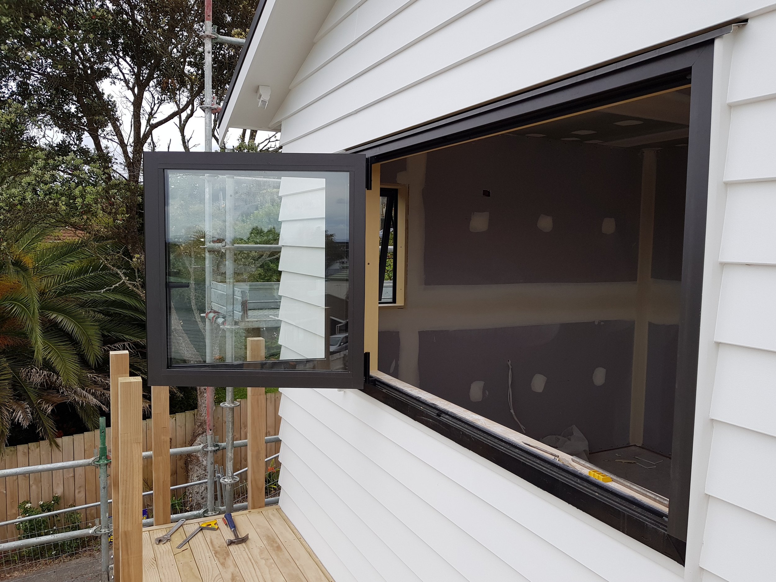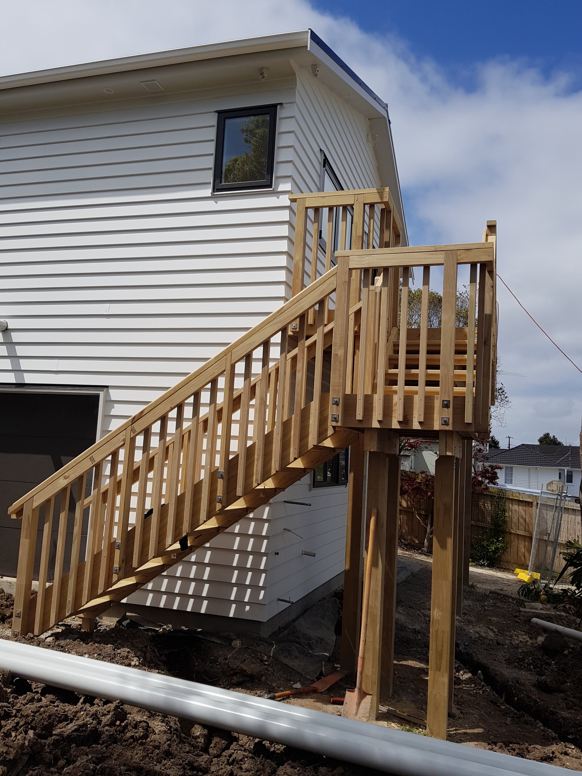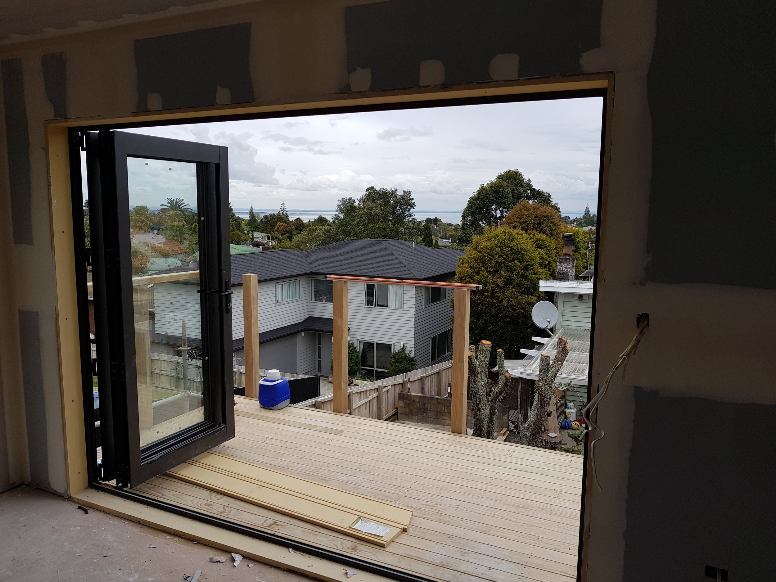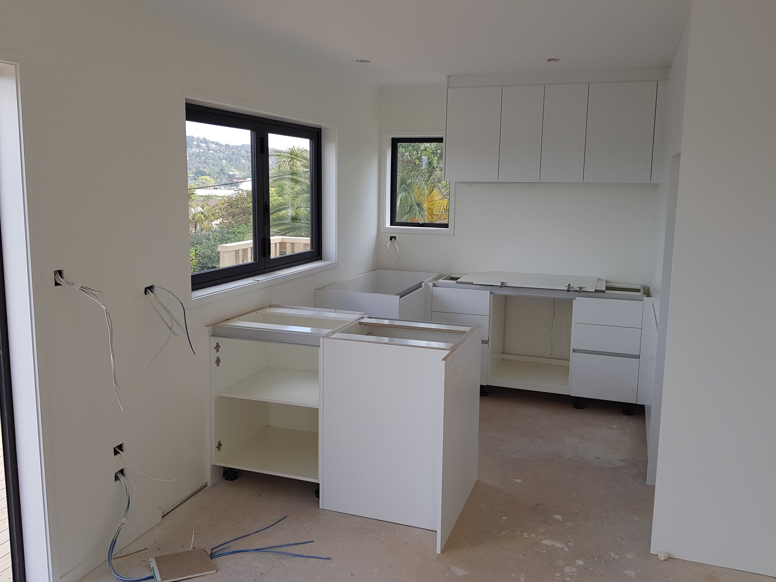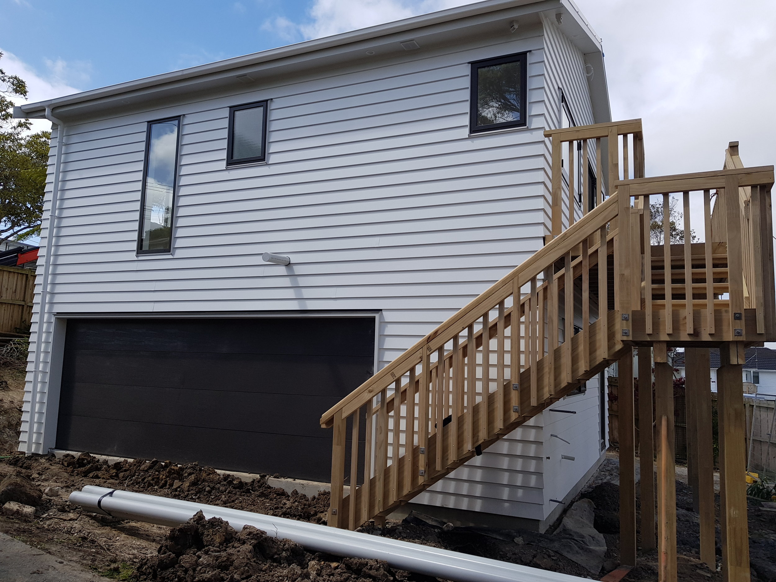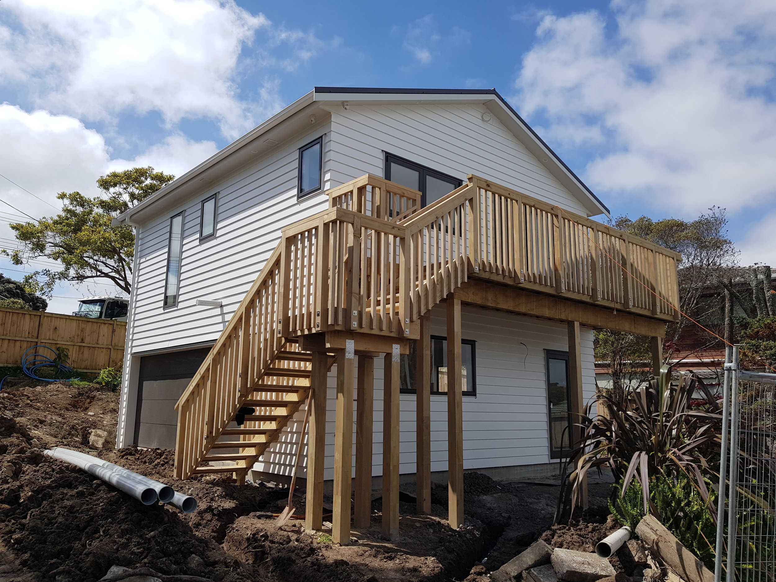GOLF ROAD- Approx 108m2
SECOND DWELLING | GARAGE
This property is Zoned Residential Mixed Housing Urban so permitted to build a 2nd dwelling
Site 991m2 in the Stormwater Management Area - Flow 2
54m2 footprint = total 108m2 home and garage + deck
What problem did the client need help with?
Our Clients are a busy professional couple who wanted to develop front section for additional income and future accommodation for growing family
Needed a turn-key solution and bespoke design to suit difficult site
What was the process we took to solve it?
We met the clients on site on a Saturday Morning, discussed design concept and ideas
Put together design team needed including Town Planner, Hydro and Geo Engineers and Architect.
We then successfully achieved Resource Consent, and then Building Consent.
This project, has a wonderful view, and our client wanted an inside/outside connection however only had a relatively narrow deck space. We came up with a solution of using Bi-fold windows which provide a great place to socialise whilst taking in the view.
What was the end result?
The property is looking amazing working brilliantly for our clients needs and has received lots of positive compliments.


